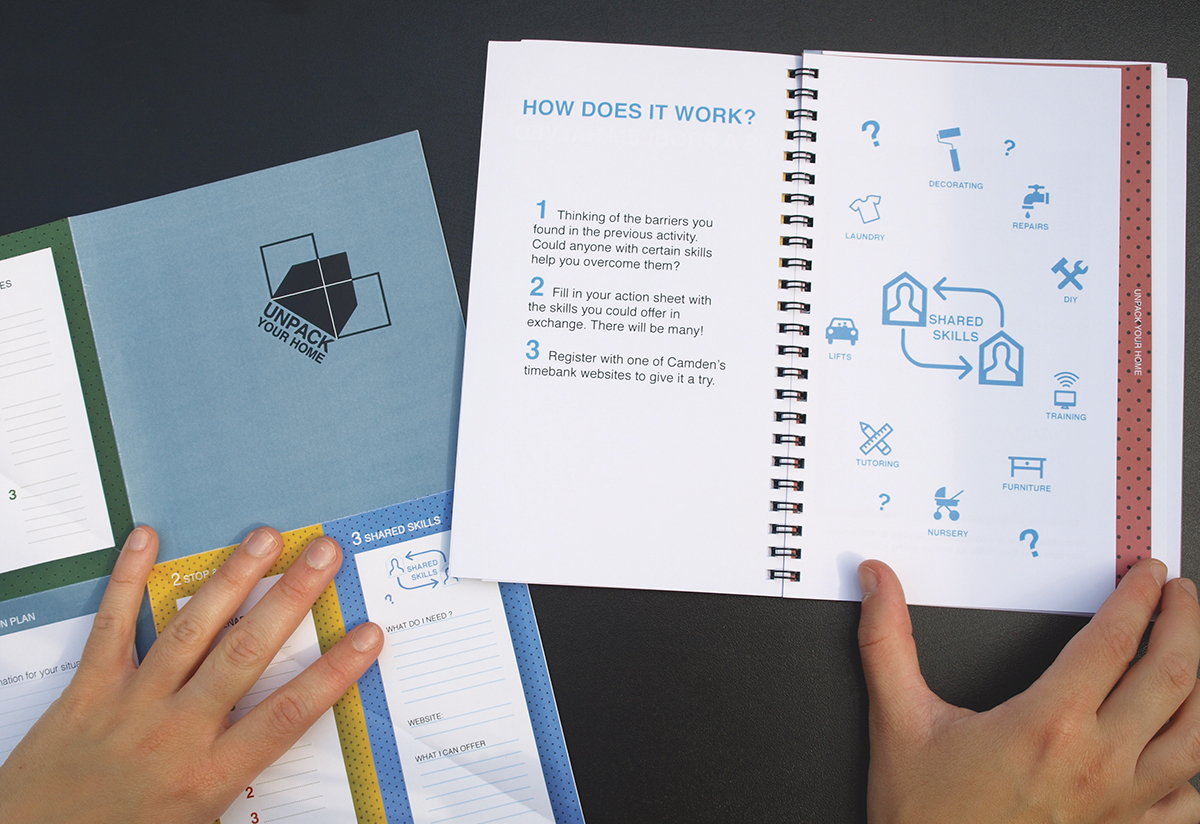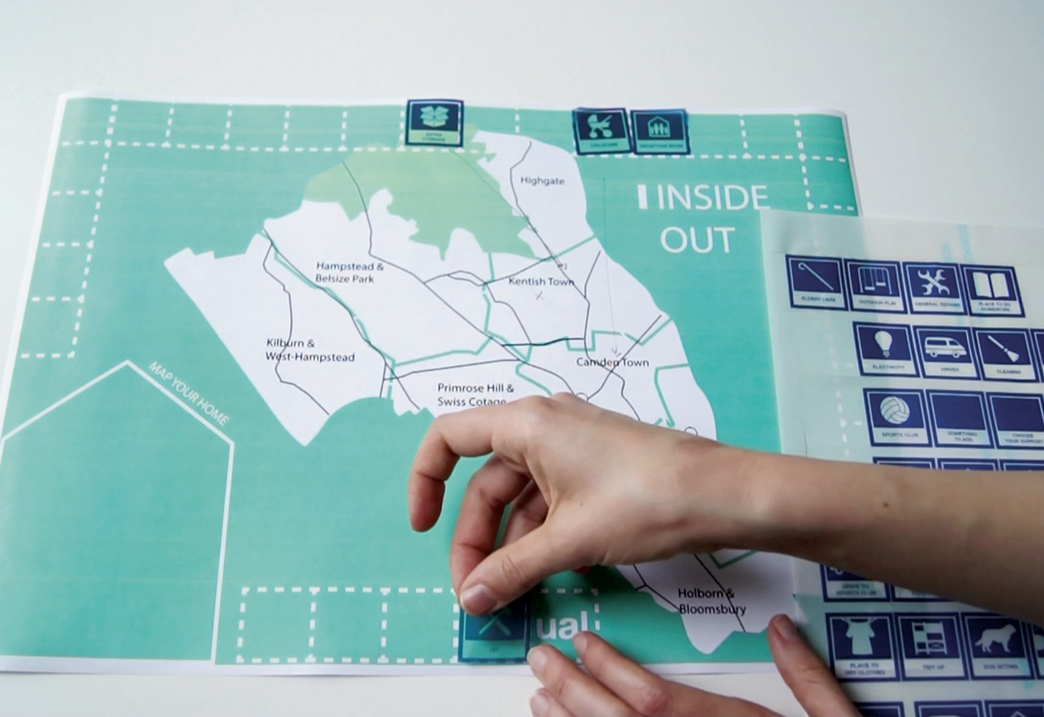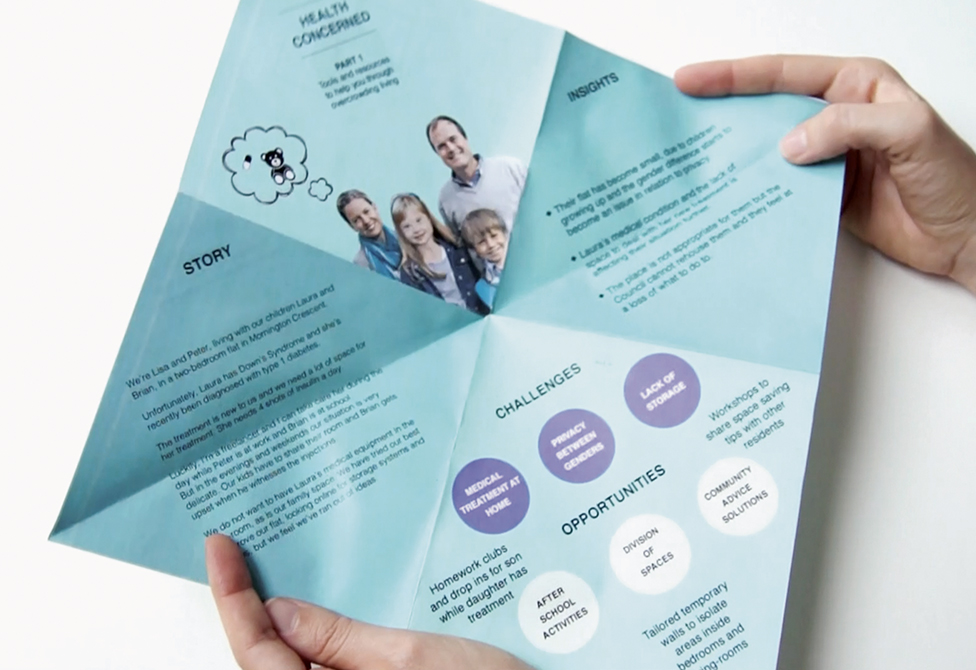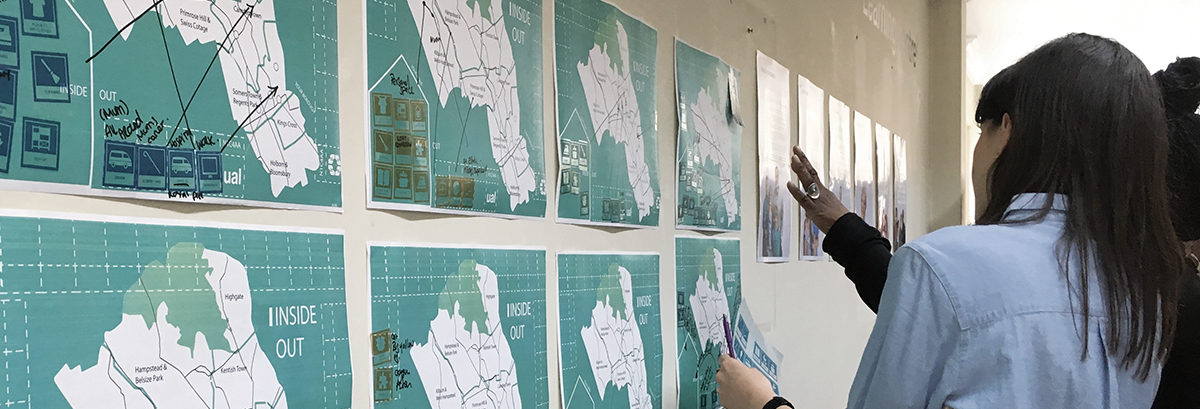
Overcrowded Living
The Overcrowded Living Project considered how design-led creative activities and collaborative processes can be used to engage residents and other stakeholders in generating insights into the challenges. Also, needs and desires of different people living in overcrowded conditions to identify opportunities to improve the situation and design the means by which to do so.
Working with London Borough of Camden officers, Camden residents and other stakeholders, MA Industrial Design students from Central Saint Martins examined ways to:
The team designed and developed tools and methods that facilitated collaborative research with the residents experiencing overcrowding, visualisations of their insights and final design proposals, which responded to challenges and opportunities identified.
In order to gain insights, students ‘shadowed’ officers visiting residents to support them in dealing with their overcrowding issues
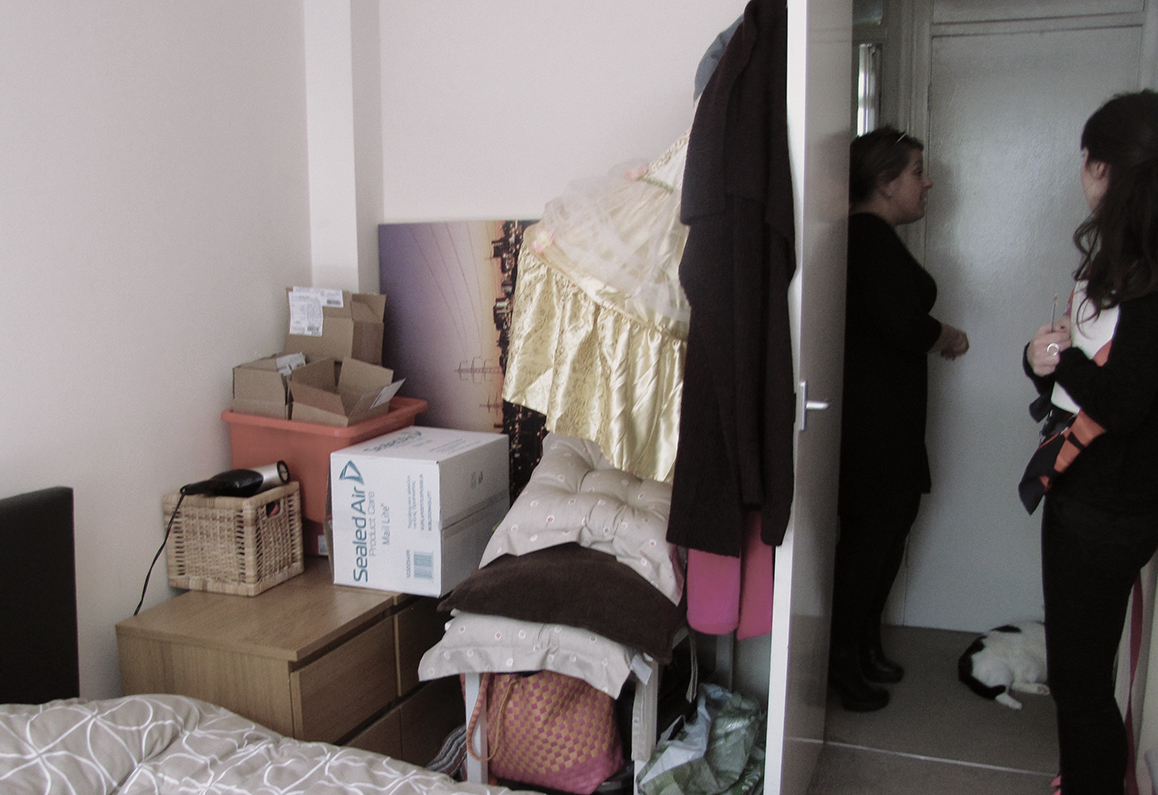
67% of Camden residents live in overcrowded conditions. Students visited overcrowded residents living in social housing in Camden.
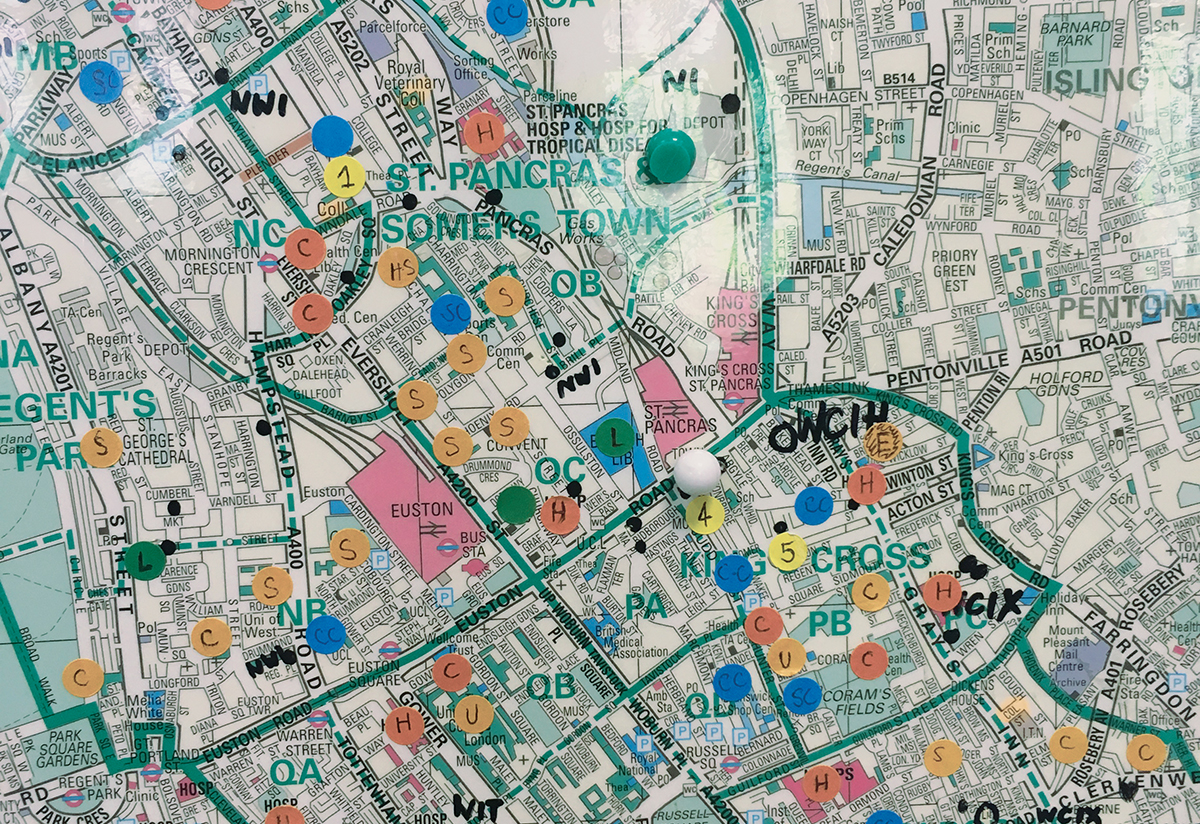
Overcrowding is an issue that cuts across many service areas. Researchers talked with as many of the service teams as they could to understand the various points of support and interaction between the officers and residents.
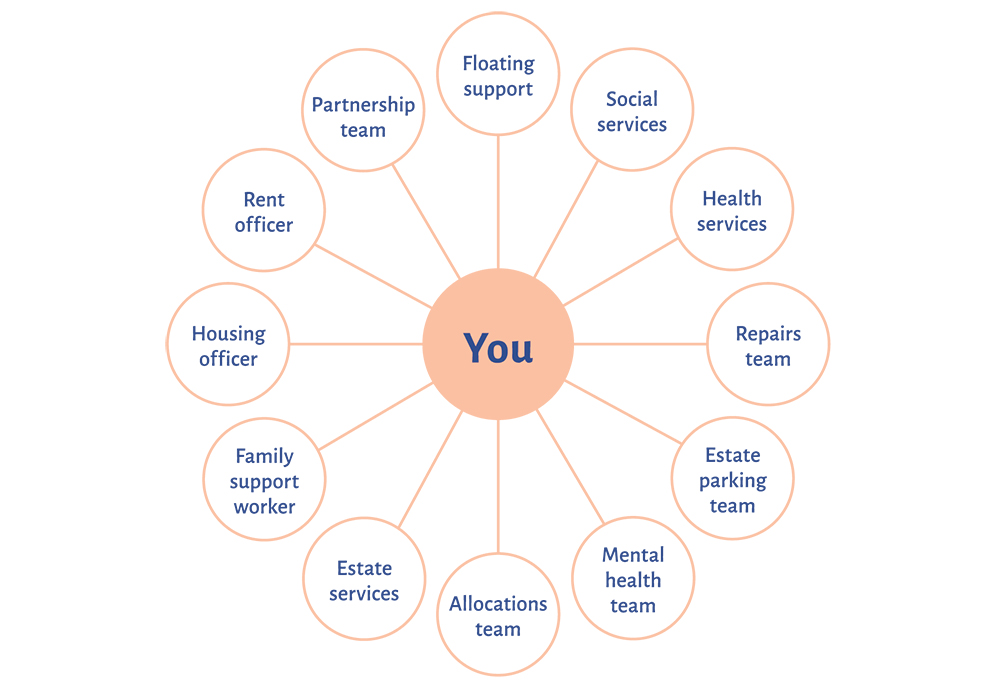
Journey and methodology
The project was delivered over a period of ten weeks. The design team worked closely with the Council officer leading the overcrowding project. They ‘shadowed’ her on her visits and observed the way residents were living, the challenges they faced and the interventions they had made to improve the situation for themselves. The design team analysed this data creating ‘personas’ for different kinds of residents facing different kinds of challenges caused or compounded by overcrowding. The team also created some design directions to address the greatest challenges and opportunities. The ‘personas’ were tested with residents and officers in workshop settings along with initial proposals for tools that could support council officers in helping residents to cope with overcrowded conditions. These tools were shared with officers and residents and iteratively developed and tested by the lead officer during her consultations with overcrowded residents. Finally the tools were developed in physical and digital formats for integration into the Council’s systems and processes. After gathering data analysing initial insights the design team created personas to help them.
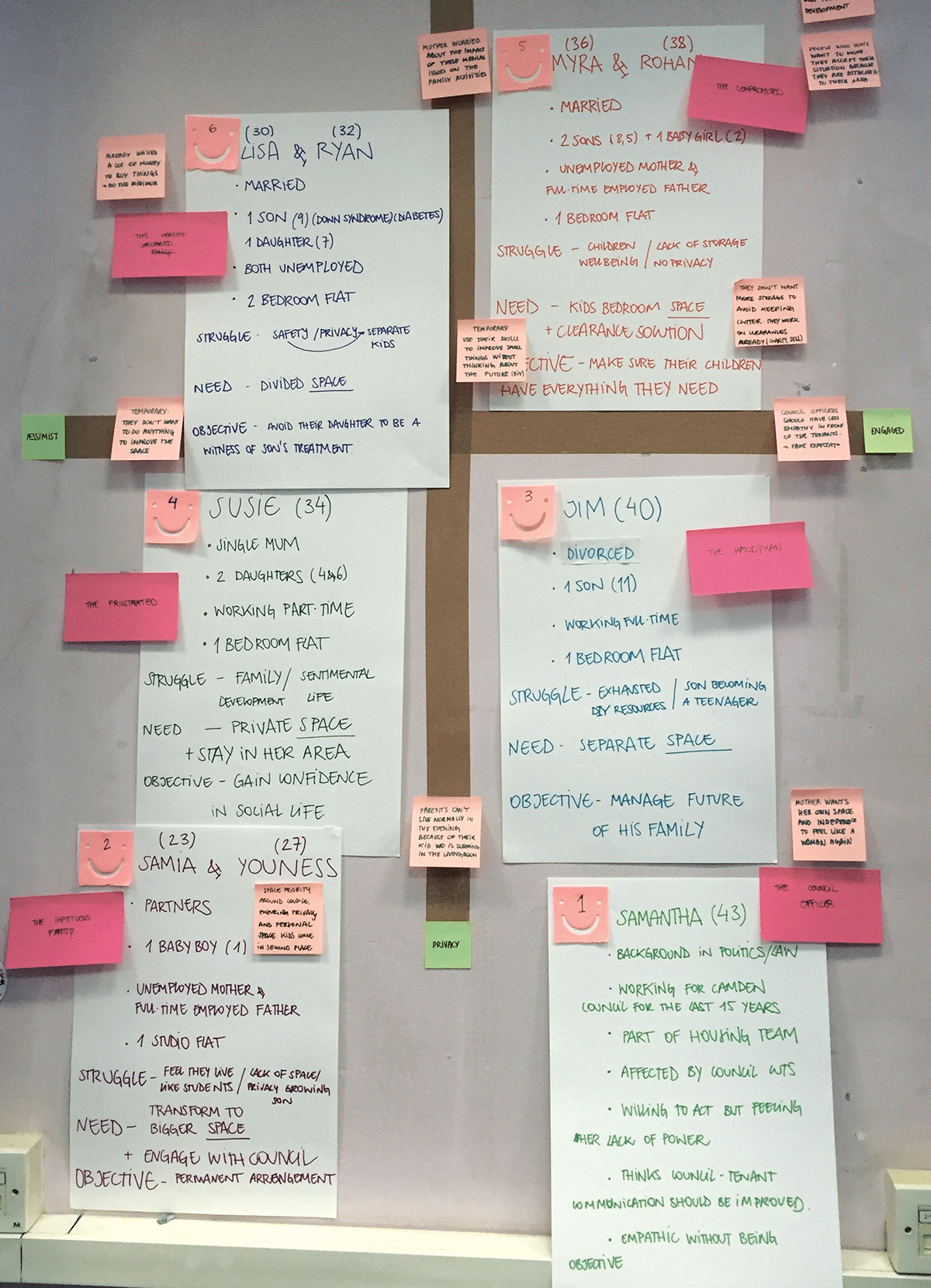
Personas were developed based on student’s research. These personas formed the basis of the toolkit to support residents as they allowed residents to select which of the personas they felt most represented their own situation. This characterisations allowed support to be more targeted.
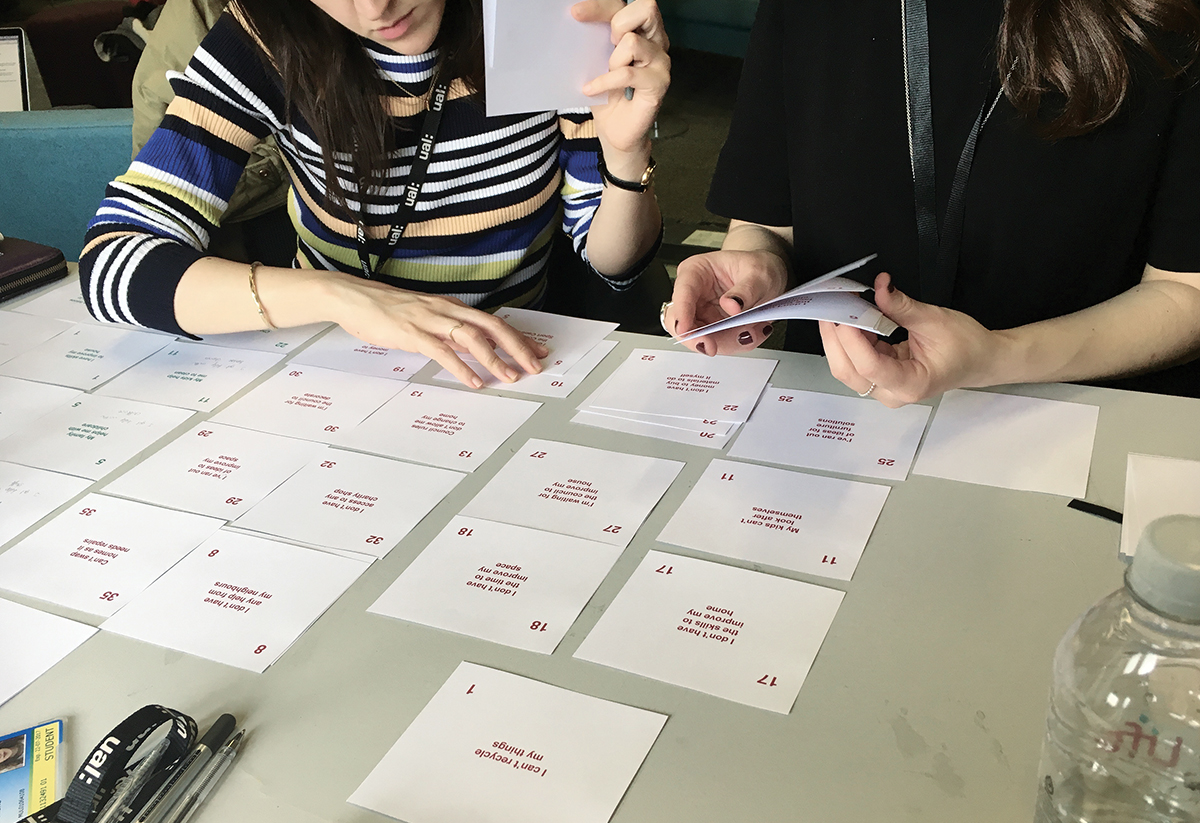
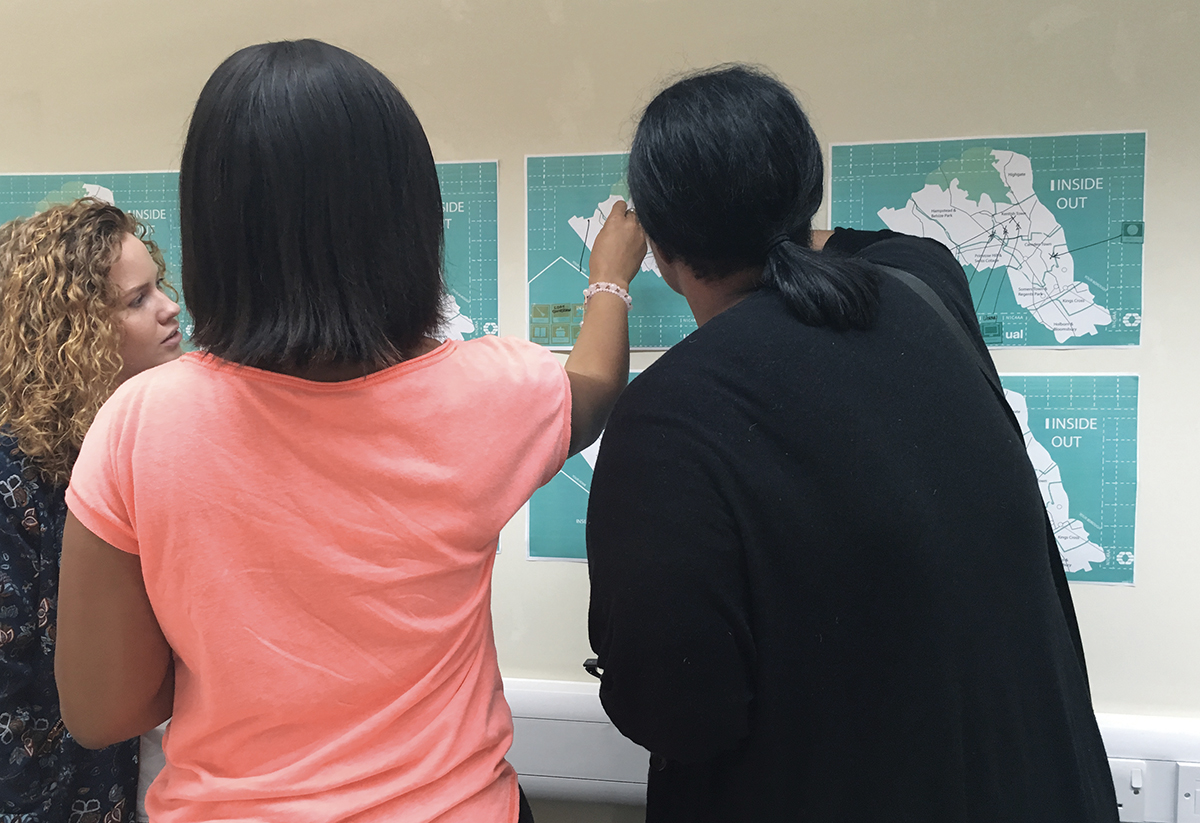
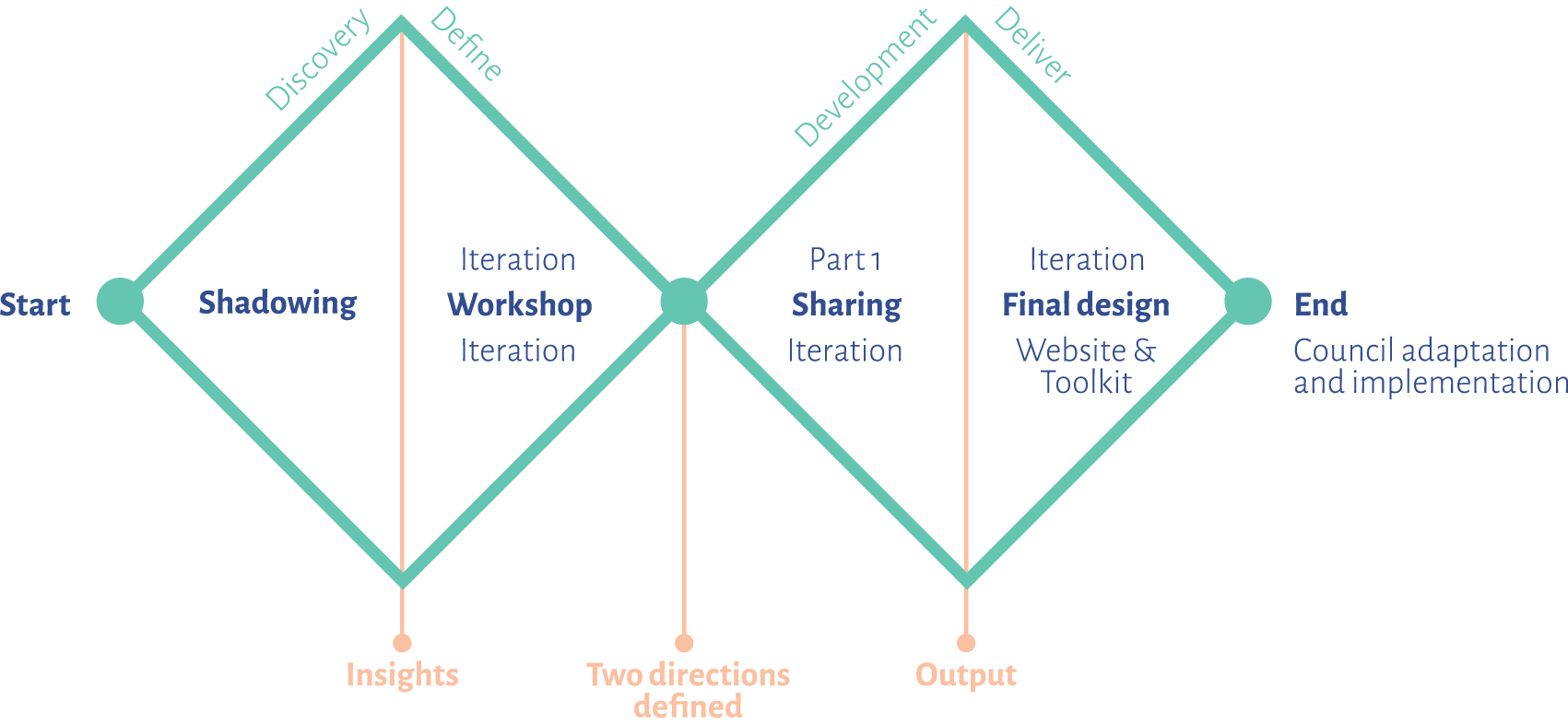
Outputs and outcomes
The final design outcomes took two forms: a physical toolkit and a website, with further recommendations for phase two of the project to incorporate co-design and open manufacture of ‘bespoke’ furniture with and by overcrowded families. The toolkit is designed to support Council officers visiting overcrowded homes and consists of a booklet with a set of tools that diagnoses residents’ needs and collects more information about their to better focus support. It allows the responses to be recorded in a meaningful and useful way for both residents and Council staff. The design team also delivered a mock-up of a website to serve as an example of how the digital translation of the toolkit could work. The objective is for the website to serve as a self-diagnostic tool that can signpost residents to relevant resources and personalised advice and support. The tools have been well received by officers across a range of Council services that have contact with overcrowded families and are now being adapted to fit with the Council’s corporate requirements.
